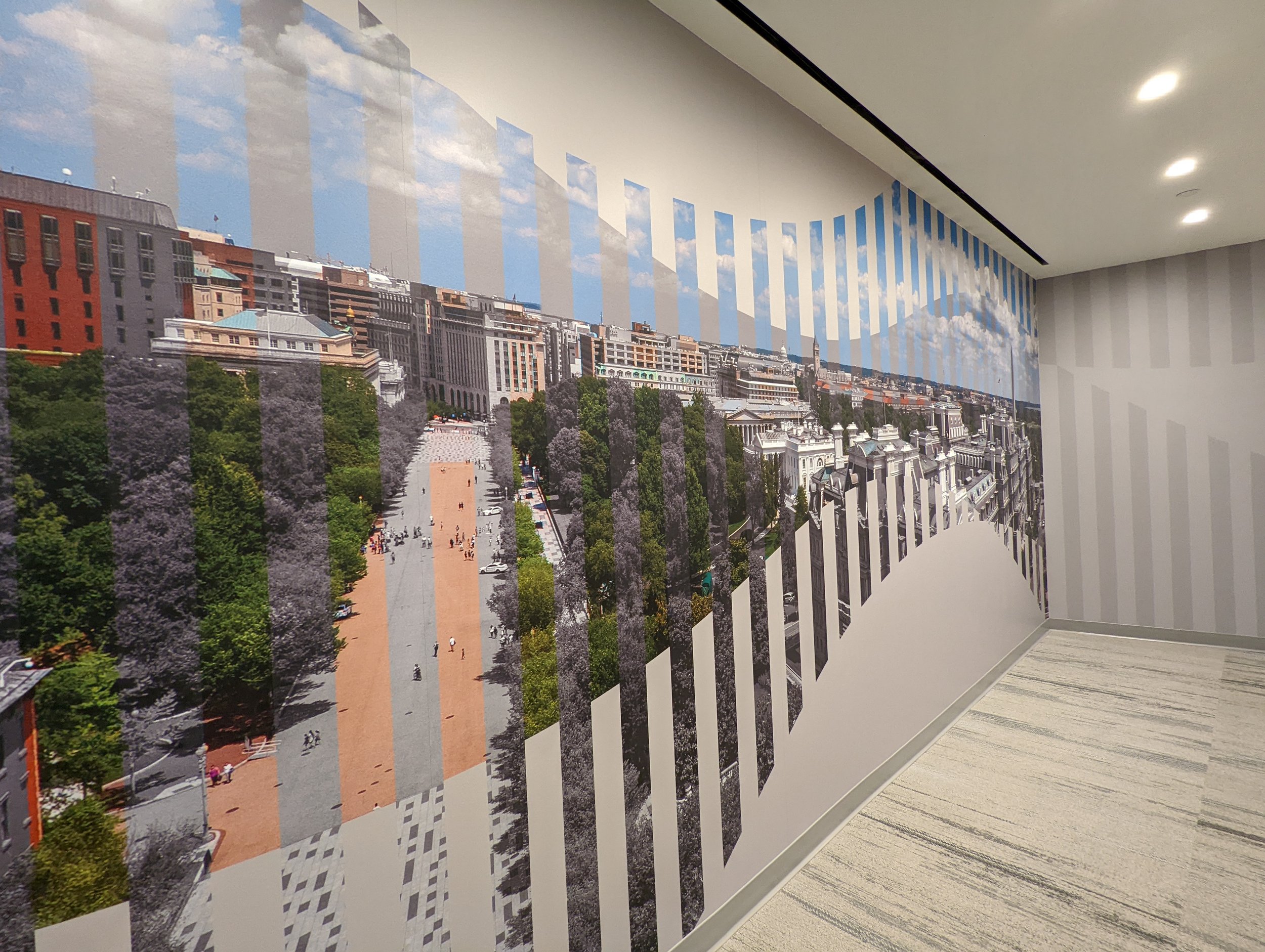1700 Pennsylvania ave - lobby
Client: Akridge
Project Type: Experiential Graphic Design
Project Scope: Conceptual design, design development, client presentation, sign location plan, sample review, site visit, and production art
Project Details: Conceptual design and design development of elevator lobby graphics for an office building parking garage
Fabricator: CSI
Location: Washington, DC




